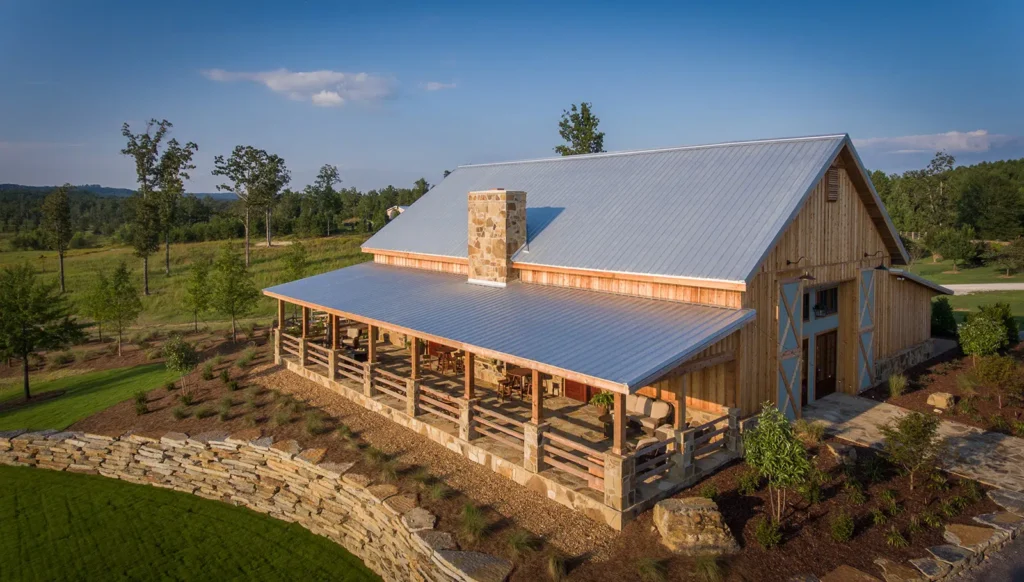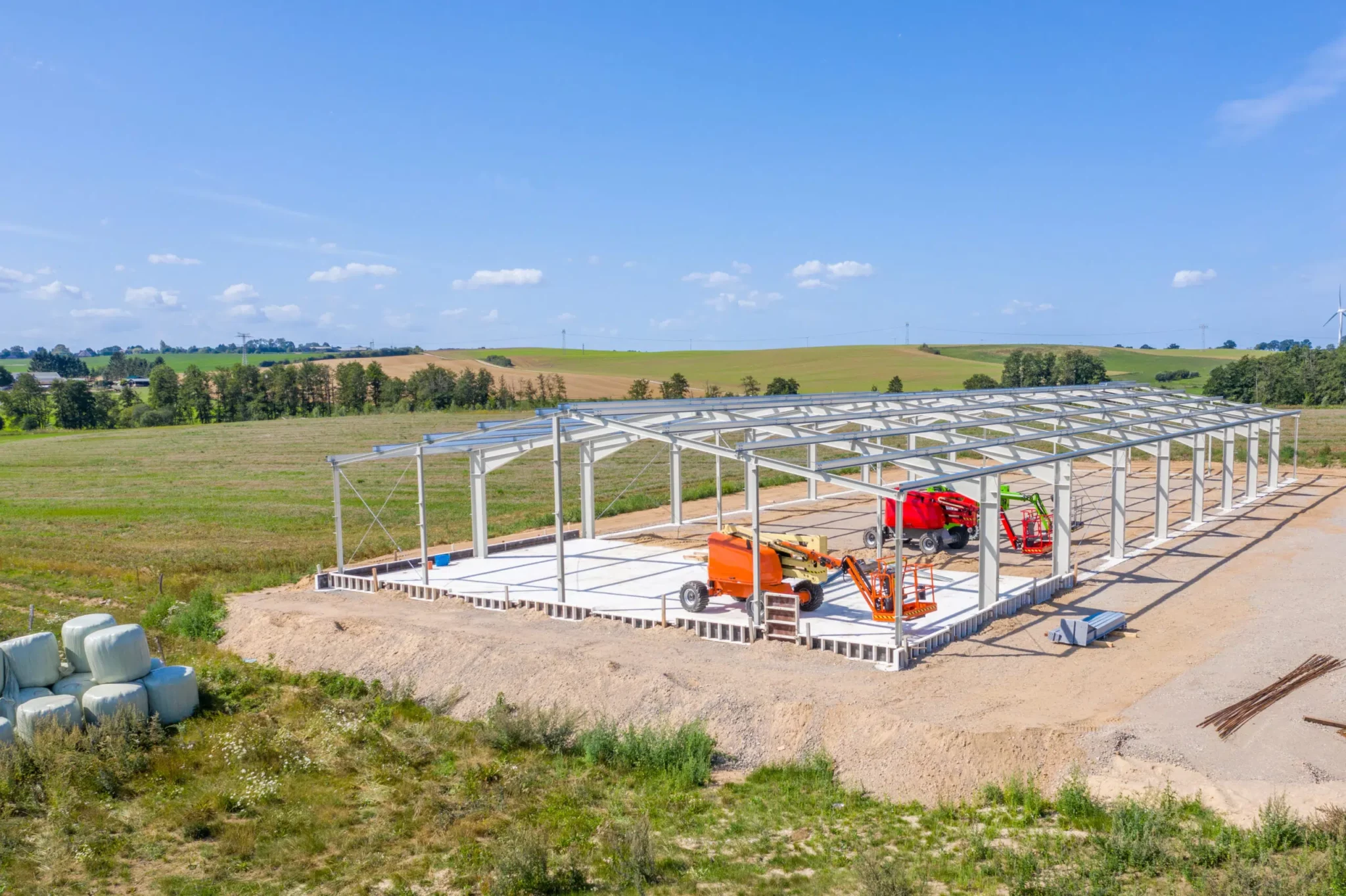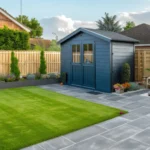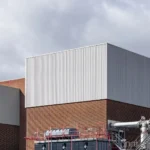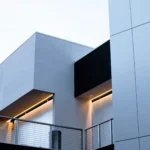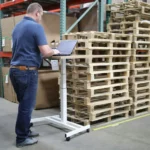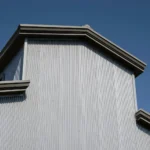When weighing a steel vs. wood frame building, there’s no universal “best” solution—only the right approach for your goals, region, and budget. Wood framing (whether stick-built or pole barn) can offer a cozy, traditional feel with potentially lower initial material costs, especially for smaller structures. Pre-engineered steel buildings, on the other hand, shine for large spans, fast erection, and minimal insect or rot concerns, possibly saving more over the building’s lifetime.
At SteelCo Buildings, we specialize in balancing these factors for each client’s unique project—be it a modest workshop, an agricultural barn, or a sprawling commercial facility. Our aim is to help you invest wisely, plan expansions if needed, and ensure your structure stands strong in the years ahead.
Decision Matrix—When Each System Wins
| Scenario |
Choose Steel |
Choose Wood |
| Clear span > 60 ft |
✔ |
|
| Budget < $250 k, rural DIY |
|
✔ (post-frame) |
| Harsh termite zone |
✔ |
|
| Historic district aesthetics |
|
✔ |
| 6-month speed-to-revenue |
✔ |
|
Ready for More Detail?
Keep an eye out for our upcoming articles, such as and PEMB vs. Cold-Formed Steel, where we’ll drill down into subtopics in material and construction methods for an even deeper look. Or, if you’d like direct advice on your current project, contact us today for a personalized consultation. Whether you settle on wood or steel, we’ll guide you through local code requirements, design customizations, and the best construction practices to bring your vision to life—on time and on budget.

