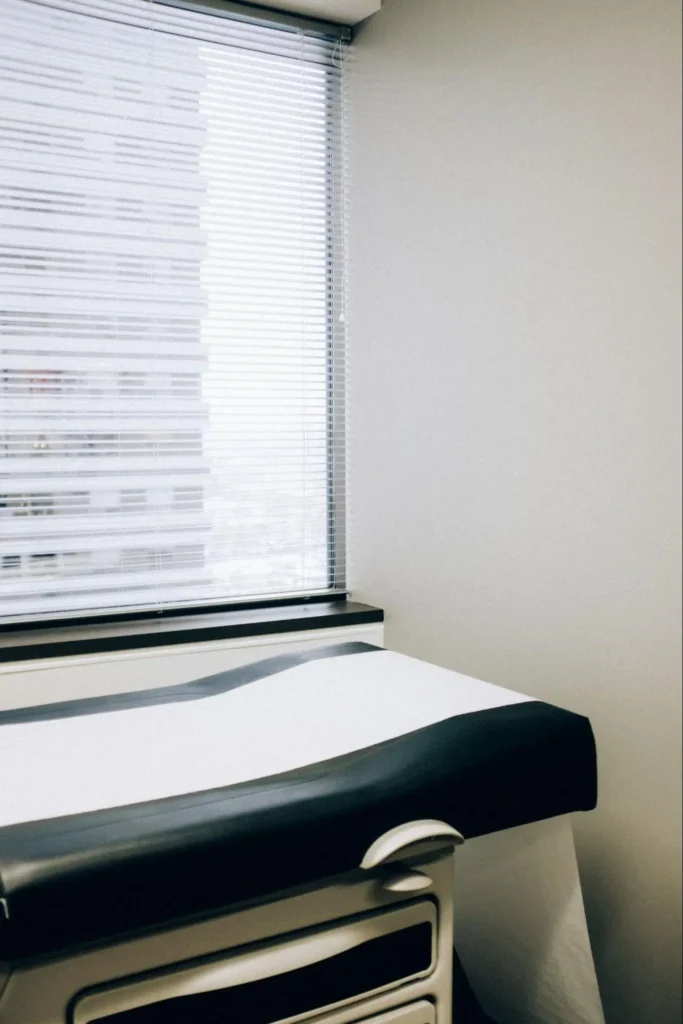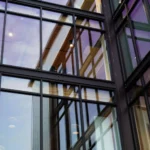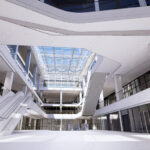Understanding the Unique Needs of Medical Facilities
Medical facilities have specific requirements that differentiate them from other types of buildings. These include the need for specialized spaces such as operating rooms, laboratories, patient rooms, and administrative areas. The design and construction of medical buildings must take into account factors such as infection control, patient privacy, and efficient workflow.
Furthermore, medical facilities must adhere to strict regulations and guidelines set forth by governing bodies such as the Centers for Medicare and Medicaid Services (CMS) and the Occupational Safety and Health Administration (OSHA). Compliance with these standards is crucial to ensure the safety of patients, staff, and visitors within the facility. This often involves incorporating features such as hand hygiene stations, proper waste disposal systems, and designated isolation areas for contagious patients.
Importance of Design in Medical Building Construction
The design of a medical building plays a crucial role in its functionality and efficiency. It is essential to work with experienced architects and designers who understand the specific needs of healthcare facilities. They can develop a layout that optimizes patient flow, minimizes the risk of infections, and promotes a healing environment. Incorporating natural light, adequate ventilation, and patient-friendly amenities can contribute to the overall wellness of the patients.
Moreover, the design of medical facilities often involves considerations for future expansion and technological advancements. Flexible layouts and infrastructure that can accommodate new medical technologies and equipment are essential for ensuring the longevity and adaptability of the building. Collaboration with healthcare providers and facility managers is key to understanding their evolving needs and integrating them into the design.
Key Features of Medical Buildings
Medical buildings often include specialized features to meet the unique requirements of healthcare facilities. These may include state-of-the-art HVAC systems, advanced medical equipment connectivity, and durable, easy-to-clean surfaces. Additionally, medical buildings should prioritize accessibility, with wheelchair ramps, elevators, and well-marked navigation throughout the facility.
Another important aspect of medical building design is the incorporation of technology to enhance patient care and operational efficiency. This can include electronic medical record systems, telemedicine capabilities, and automated medication dispensing systems. Integrating these technologies seamlessly into the infrastructure of the building requires careful planning and coordination between architects, engineers, and IT specialists.









