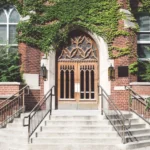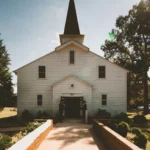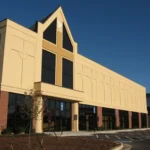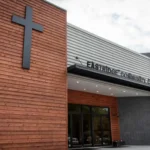The design phase of church construction is an exciting opportunity to create a space that embodies your congregation’s values and aspirations.
Building a church is not just about constructing a physical structure; it is about creating a spiritual home where individuals can come together to worship, find solace, and build a sense of community.
When embarking on the journey of designing your church building, it is crucial to delve deep into the history and ethos of your religious community.
Understanding the core beliefs and practices of your congregation will help guide the architectural decisions that will shape the space.
By infusing elements of symbolism and tradition into the design, you can create a sacred environment that resonates with worshippers on a profound level.
Choosing an Architectural Style
Selecting an architectural style that aligns with the values and traditions of your religious community is an essential decision.
From classic Gothic to contemporary designs, each architectural style carries its visual language, evoking different moods and conveying unique aspects of faith.
The most common architectural style for churches remains the Gothic Revival. It continues to be popular due to its historical significance, aesthetic appeal, and the way it lends itself to the spiritual and grandiose atmosphere desired in church architecture
Collaborate with an experienced architect who can translate your vision into a cohesive design.
The architectural style you choose will not only define the exterior of the church but also set the tone for the interior spaces, influencing the atmosphere and overall experience of worship.
Delving into the history of church architecture can provide inspiration and insights into the design process.
Explore how different architectural styles have evolved over the centuries, reflecting changes in religious practices, societal norms, and artistic trends.
By drawing from this rich architectural heritage, you can create a church building that pays homage to the past while embracing the present and looking toward the future.
Incorporating Functional Spaces
A church building must accommodate not only worship services but also various activities and programs. Consider incorporating functional spaces, such as classrooms, meeting rooms, and childcare facilities, to support the diverse needs of your congregation.
These additional spaces will enhance the church’s ability to serve its community beyond traditional worship.
By designing versatile and adaptable spaces, you can ensure that the church remains a hub of activity throughout the week, catering to different age groups and interests within the congregation.
When planning the layout of functional spaces, think about the flow of movement within the church building.
Create interconnected spaces that facilitate easy navigation for worshippers and visitors, fostering a sense of unity and inclusivity.
By strategically placing functional areas concerning the worship space, you can encourage interaction and engagement among members of the congregation, fostering a strong sense of community and belonging.
Pro tip:
Churches are increasingly being integrated into mixed-use developments, combining worship spaces with community centers, cafes, and other facilities. This approach helps churches become more accessible and community-oriented.









