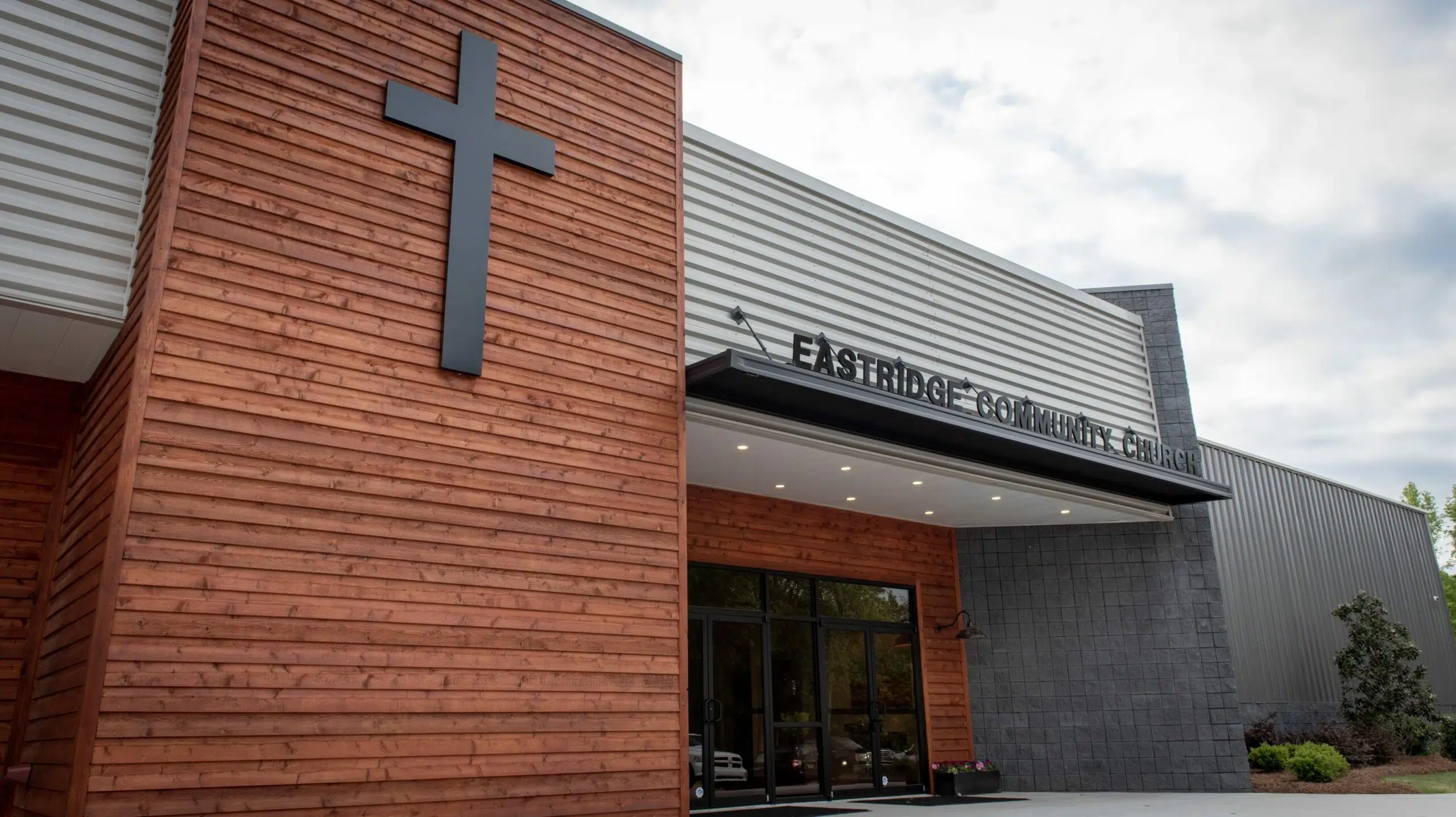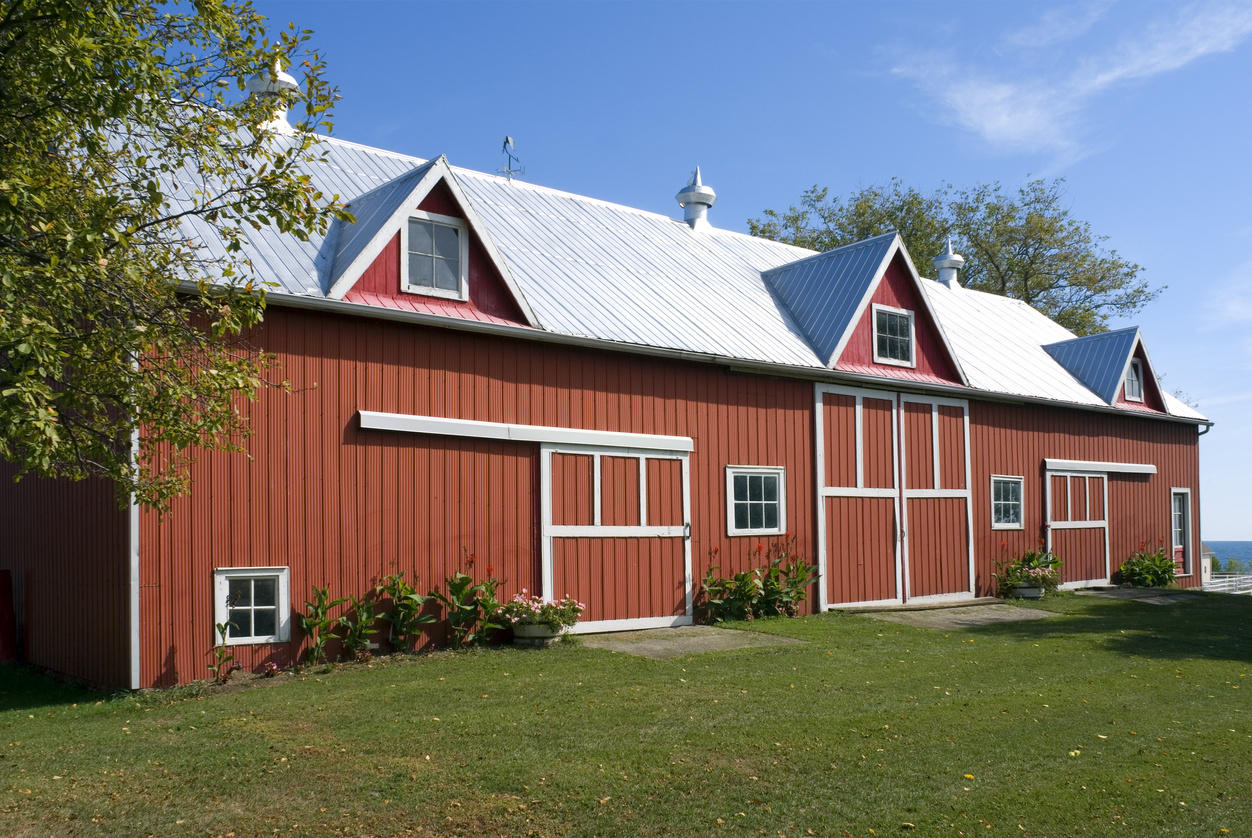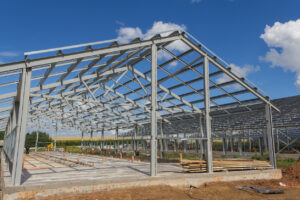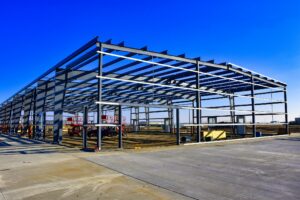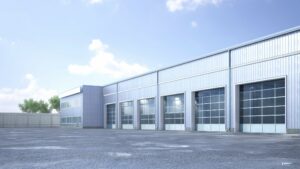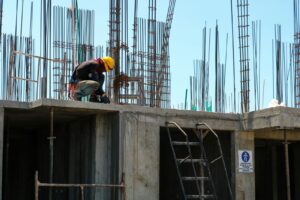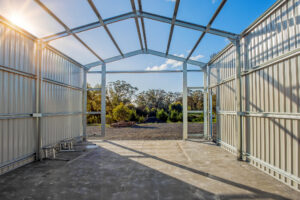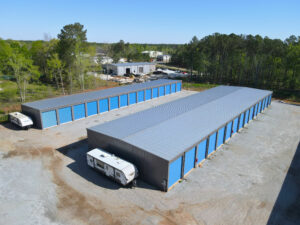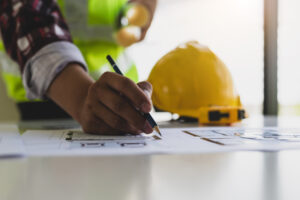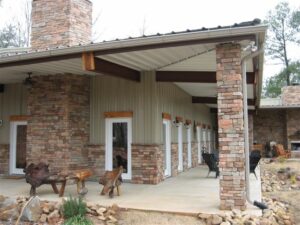Fellowship hall buildings/Church constructions are integral to many religious and community organizations. They serve as a gathering place for various activities, from worship services to community events.
Understanding these buildings’ design, construction, and maintenance is crucial for anyone involved in their planning and operation.
The United States has experienced various trends in the construction of religious buildings over the years. As of February 2024, it was estimated that the total spending on religious facilities was $3.9 billion, according to the U.S. Census Bureau.
This figure represents a significant decline from $8.8 billion in 2003 but an increase from the lowest point of $2.6 billion (+50%) recorded in 2022.
It is important to note that several factors, such as economic conditions, demographic changes, and shifts in religious participation, impact these numbers.
Understanding Fellowship Hall Buildings
Fellowship hall buildings are multipurpose structures that cater to a variety of needs within a community. They are often associated with religious organizations but can also be found in secular settings such as community centers or schools.
The primary purpose of these buildings is to provide a space for people to gather, socialize, and engage in various activities.
Fellowship hall/Church construction can vary greatly depending on the community’s specific needs.
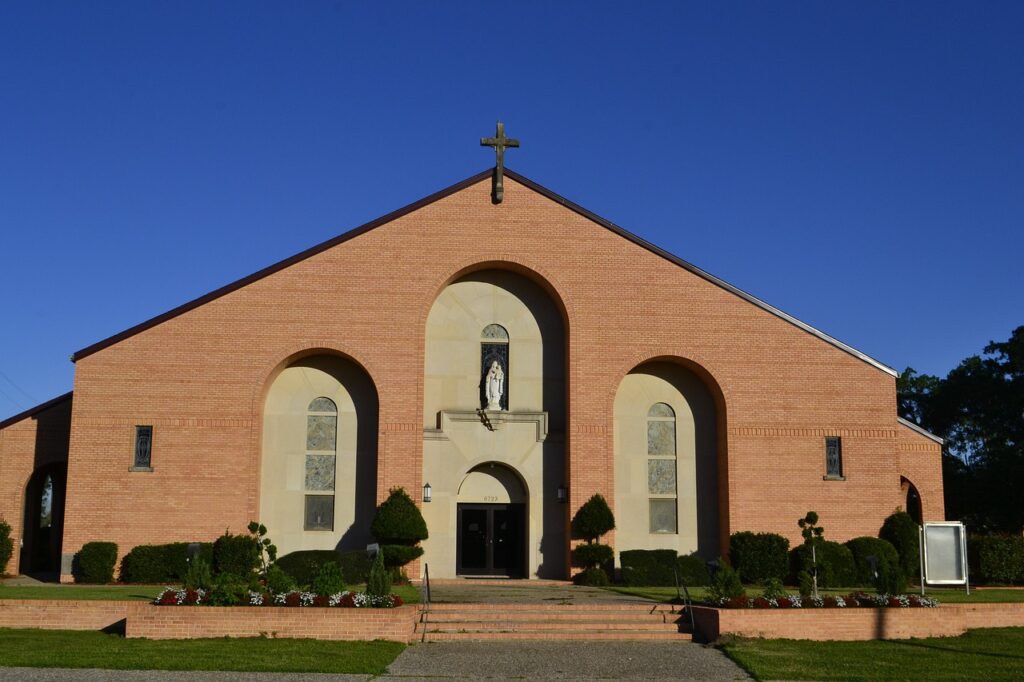
Some may be simple, single-room structures, while others may include multiple rooms or areas for different activities. Despite this variety, most fellowship hall buildings share certain common elements.
Common Features of Fellowship Hall Buildings
Most Fellowship Hall buildings will include a large, open space that can be used for various purposes. This could be used for worship services, community meetings, or social events. In addition to this central space, there may also be smaller rooms for classes, seminars, or other activities.
Another common feature is a kitchen or catering area. This allows for the preparation and serving of food during events or gatherings.
Some fellowship hall buildings may also include amenities such as restrooms, storage areas, and office spaces.
One more common feature is the use of pre-engineered metal building (PEMB) materials. Organizations increasingly favor steel for fellowship hall construction due to its incredible strength and durability. It supports long-span, open floor plans, ideal for large gatherings, and holds up exceptionally well against fire, weather, and pests.
This translates to a long-lasting structure with minimal maintenance requirements, saving congregations time and money.
Designing Fellowship Hall Buildings
When handling a fellowship hall construction, it’s essential to consider the specific needs of the community it will serve. This includes not only the size and layout of the building but also its aesthetic design and the materials used in its construction.
One of the first considerations is the size of the building. This will depend on the size of the community and the types of activities that will be held there. A larger community or one that plans to host significant events may require a larger building, while a smaller community can make do with a smaller structure.
Layout Considerations
The layout of the building is another critical consideration. Design the structure to allow for easy movement and flow of people. This includes the main gathering space and any additional rooms or areas.
Consideration should also be given to the placement of amenities such as restrooms and kitchens. These should be easily accessible but positioned in a way that doesn’t disrupt the flow of people or activities.
This is another reason an increasing number of organisations opt for prefabricated metal. It allows for a high degree of design flexibility, which can be particularly useful for creating the multifunctional spaces that fellowship halls often require.
Aesthetic Design and Materials
The aesthetic design of the building should reflect the character and values of the community it serves. This could include architectural style, color schemes, and decorative elements.
When constructing a building, it’s crucial to choose materials that are durable and easy to maintain and complement the building’s aesthetic design. Moreover, it’s important to take into account the environmental impact of the materials used.
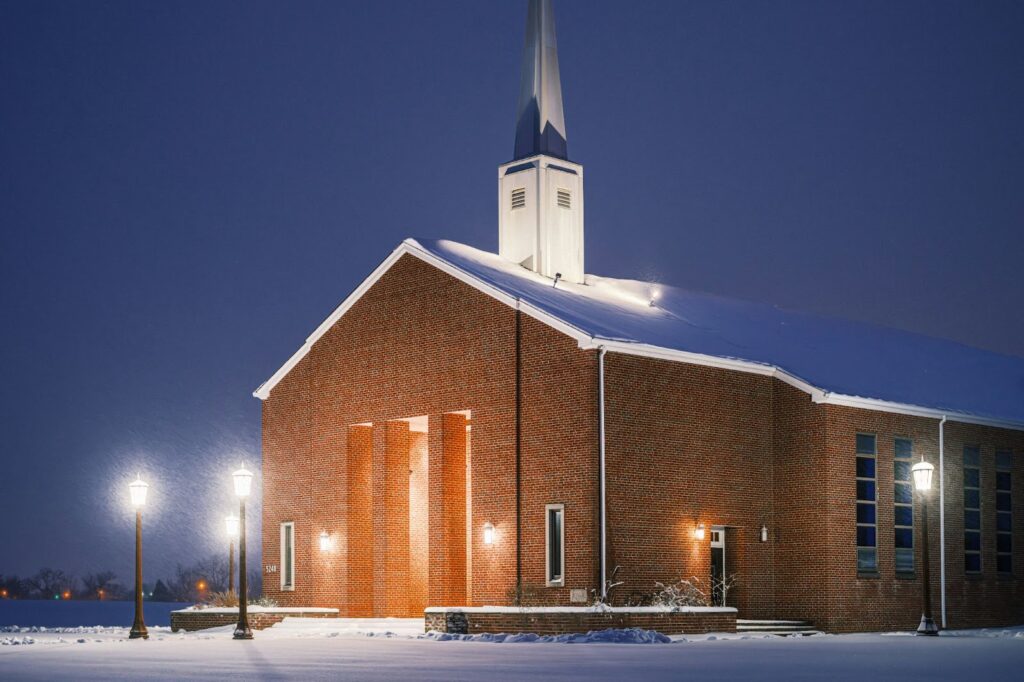
Constructing Fellowship Hall Buildings
Once the design of the fellowship hall building has been finalized, the next step is construction. This involves several different processes, from site preparation to the actual building of the structure.
Site preparation involves clearing the land where the building will be located and any necessary grading or levelling. This is followed by laying the foundation, which provides a stable base for the building.
It’s important to note that before starting any church construction project, you must obtain the necessary permits from your local government. Additionally, grade your building lot correctly. After that, properly pour and cure a concrete slab to serve as a foundation for the pre-engineered fellowship buildings. You should hire qualified and licensed concrete subcontractors to perform this task.
SteelCo provides customers with stamped engineering plans and all the red-iron building materials for the structure – all of which will meet or exceed the building codes in your region.
Building Process
The construction team builds the building’s frame, and installs the walls, roof, and floors. They typically use a combination of wood, steel, and concrete.
Once the basic structure of the building is in place, the interior can be finished. This includes the installation of any necessary plumbing and electrical systems, as well as the finishing of walls, floors, and ceilings.
Inspections and Approvals
Throughout the fellowship hall/church construction process, the building will need to be inspected to ensure that it meets all necessary building codes and regulations. This includes structural inspections and inspections of the electrical and plumbing systems.
Once the building has passed all necessary inspections, it can be officially approved for use. This typically involves a final inspection and the issuance of a certificate of occupancy.
Maintaining Fellowship Hall Buildings
Once a fellowship hall building is in use, it’s essential to maintain it to ensure its longevity and safety properly. This includes regular cleaning, maintenance, periodic inspections, and repairs.
Regular cleaning is essential to keep the building looking its best and prevent dirt and grime buildup. This includes the interior and exterior of the building, along with any outdoor areas.
Organizations typically have preferences for the materials used in constructing fellowship centers. However, steel is a popular choice due to its inherent characteristics that simplify maintenance.
Inspections and Repairs
Periodic inspections are necessary to identify any potential issues or problems with the building. This could include structural issues as well as issues with the electrical or plumbing systems.
If any issues are identified during these inspections, it’s important to address them as soon as possible. This could involve minor repairs or, in some cases, more significant renovations or upgrades.
Conclusion
Fellowship hall buildings play a vital role in many communities, providing a space for people to gather, socialize, and engage in various activities.
Understanding the design, construction, durability, and maintenance is crucial for anyone involved in their planning and operation.
SteelCo has decades of experience in custom designing prefabricated steel buildings and worship centers of the highest quality that puts your precise needs first and creates pre-engineered steel panels, framing, roofing, and other materials needed for you to construct the best possible building.
We dropship PEMB materials nationwide, but if your project is in the Southeast U.S. and you’re looking for fellowship hall/church construction we can bring it to life. Learn more about our turnkey Design/Build and Construction Services.

