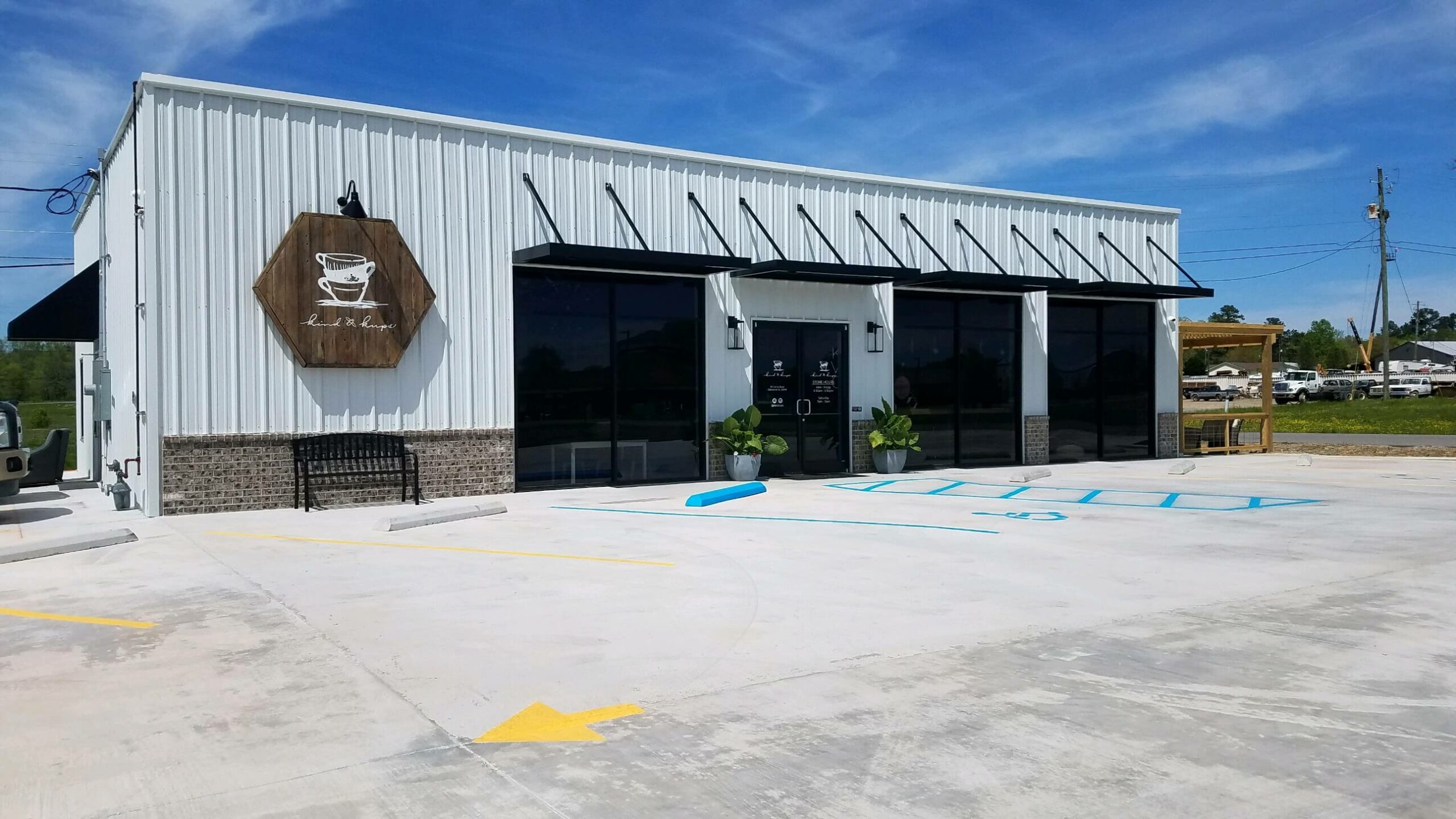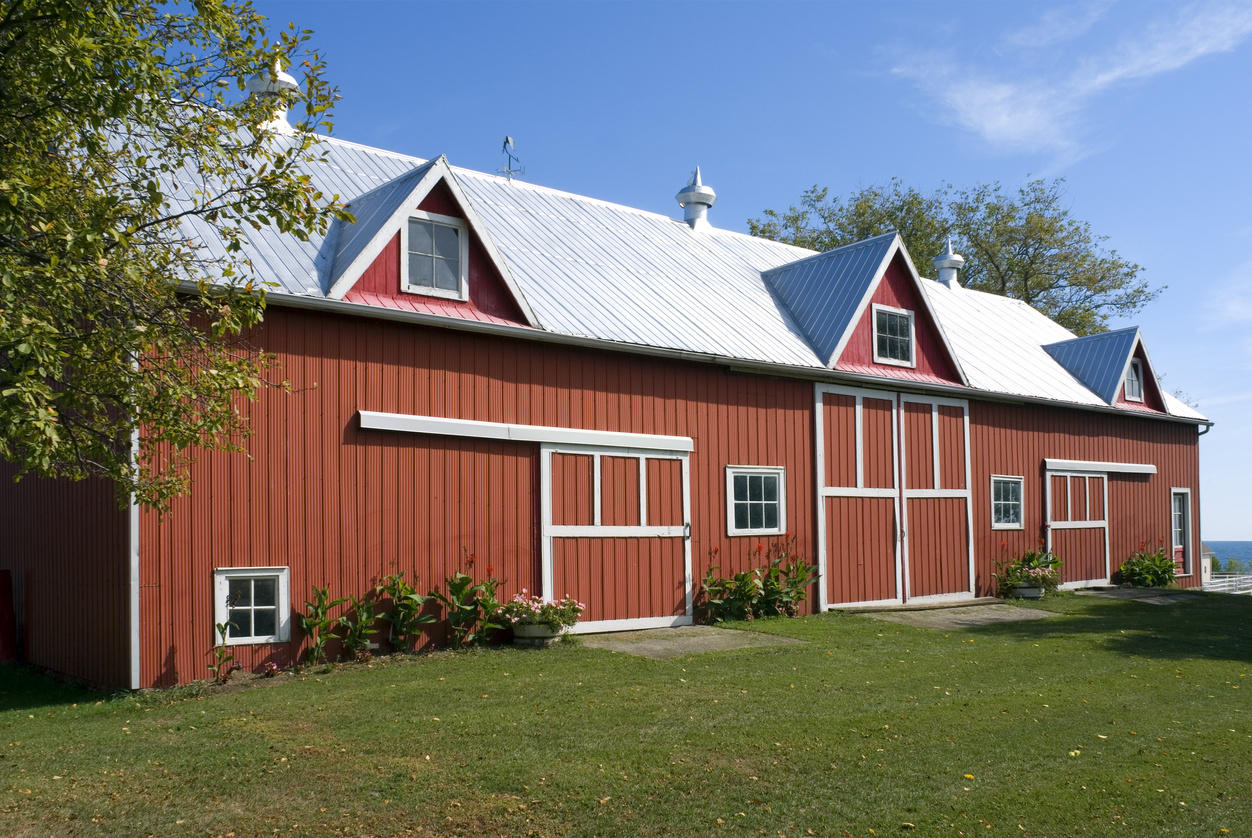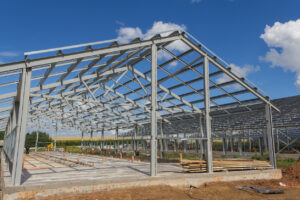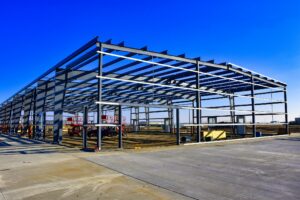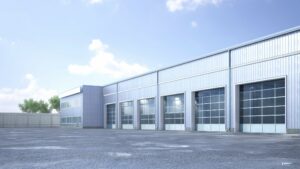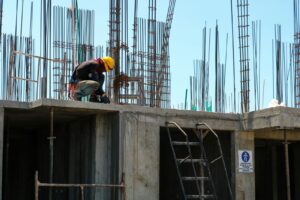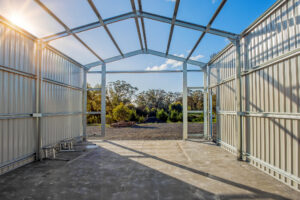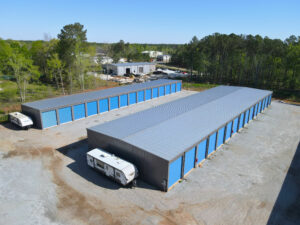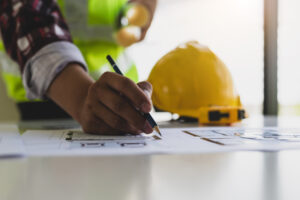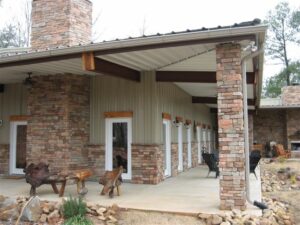When it comes to constructing a new building, whether it’s for residential or commercial purposes, the need for professional guidance is often a consideration. Steel building kits have gained popularity due to their cost-effectiveness, durability, and ease of construction. However, one common question that arises is whether these kits require the involvement of an architect. In this article, we will explore the factors that determine the need for an architect when using steel building kits.
Understanding Steel Building Kits
Steel building kits are pre-engineered structures that come with pre-cut, pre-drilled components that are ready to be assembled. These kits often include detailed instructions and drawings, making them relatively straightforward for individuals with basic construction skills. Steel building kits are versatile and can be used for various purposes, including garages and workshops, barns, warehouses, and even residential homes.
Factors to Consider
While steel building kits offer simplicity and ease of assembly, there are several factors to consider when determining the need for an architect:
Building Codes and Permits
Adhering to building codes and obtaining the necessary permits is essential for any construction project. Depending on your location and the intended use of the building, specific codes and regulations must be followed. Consulting with an architect who is well-versed in local building codes can ensure that your steel building kit complies with all necessary requirements.
Site Evaluation and Foundation Design
Before erecting a steel building, it’s crucial to evaluate the site and design an appropriate foundation. Factors such as soil conditions, climate, and intended use of the building play a significant role in determining the type of foundation required. An architect can assess these factors and provide expert advice to ensure a solid foundation, ultimately enhancing the longevity and stability of the structure.
Customization and Complex Designs
Steel building kits offer a degree of customization, but complex designs may require additional structural considerations. If you have specific architectural requirements, such as large open spaces, unique layouts, or intricate detailing, an architect can help translate your vision into a feasible design while maintaining structural integrity.
Integration with Existing Structures
In cases where the steel building will be integrated with existing structures, such as attaching it to an existing building or incorporating it into a larger project, an architect can provide the expertise needed to ensure a seamless connection. They can also help with the coordination of utilities and other necessary components.
Safety and Accessibility
Building codes and regulations prioritize safety and accessibility. An architect can ensure that your steel building kit meets these standards by incorporating features such as proper ventilation, fire safety measures, adequate insulation, and accessibility for individuals with disabilities.
SteelCo Turn-Key Projects
While steel building kits offer many advantages, the need for an architect depends on various factors such as building codes, customization, site evaluation, and integration with existing structures. Engaging an architect can provide invaluable expertise, ensuring compliance with regulations, enhancing design possibilities, and optimizing the safety and longevity of your steel building.
At SteelCo, we have the expertise, experience, creativity and capability to oversee your project from concept to completion. With our qualified design/build general contracting team, you can rest assured your steel building structure will not only be functional and aesthetically pleasing, but also meet all necessary standards and regulations. Contact us today at (678) 329-8390 or submit a request through our online contact form to discuss your next project.

