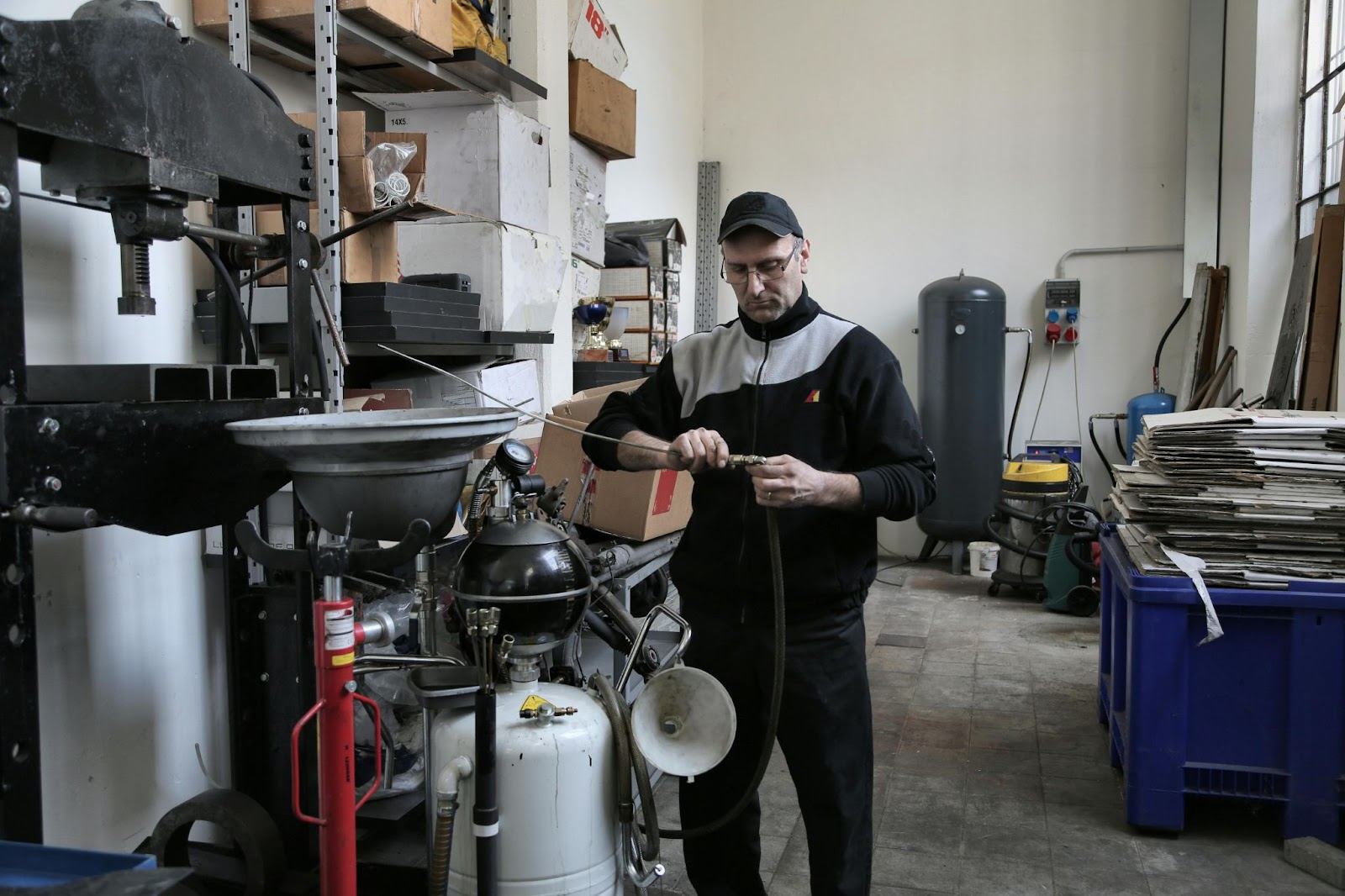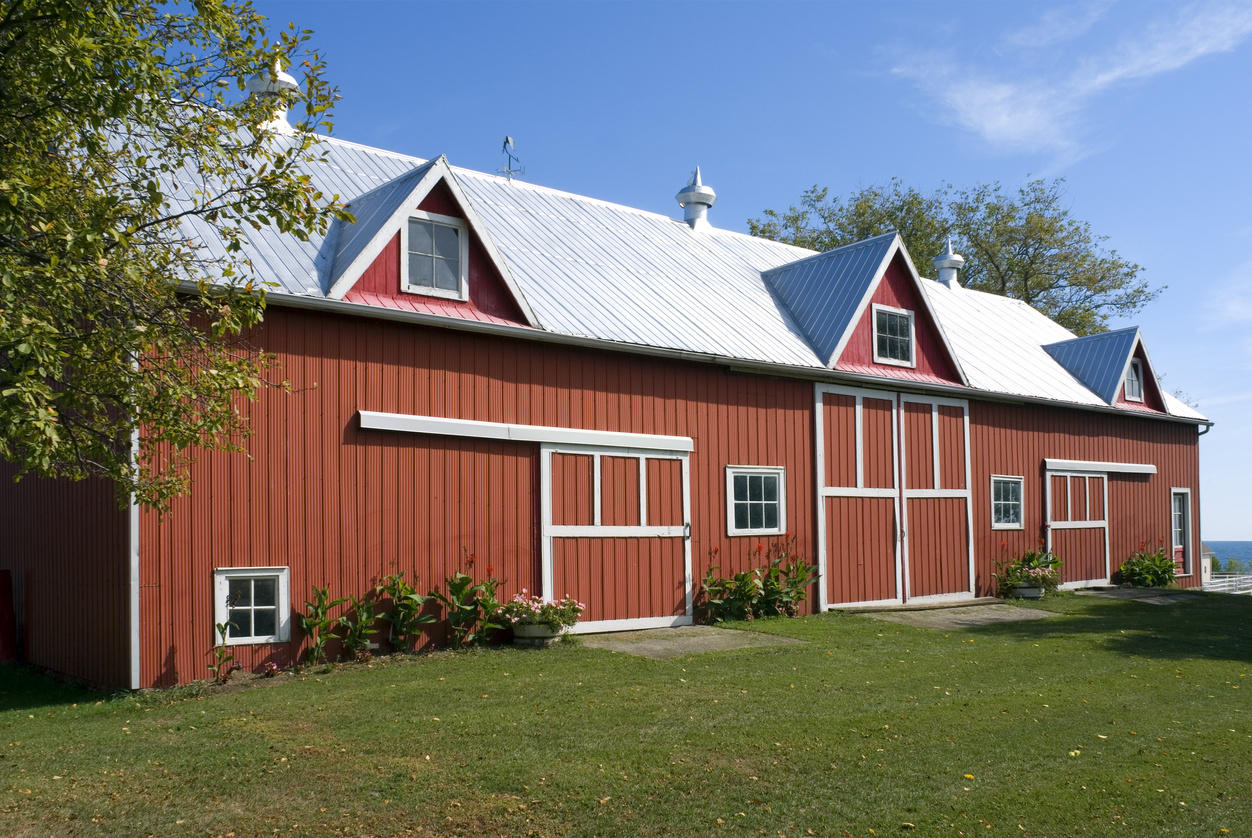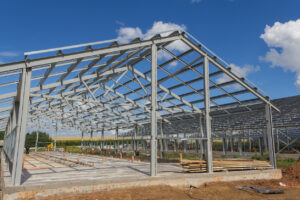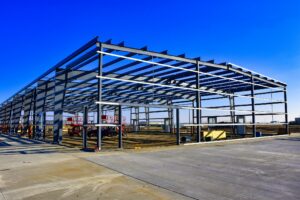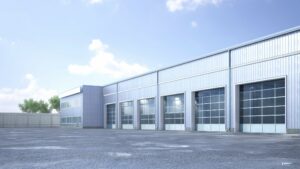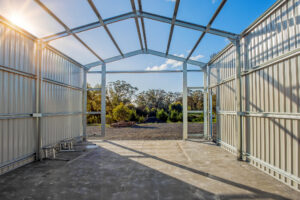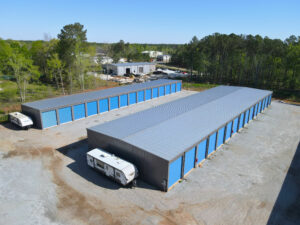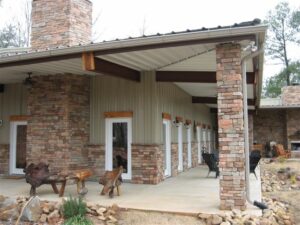Steel buildings have gained popularity in recent years due to their durability, versatility, and cost-effectiveness and types. Whether you are looking to construct a garage, workshop, or storage building, a DIY steel building project can be a rewarding endeavor.
In this comprehensive guide, we will walk you through the entire process, from understanding the basics of steel buildings to the necessary tools and materials, planning your project, step-by-step construction guide, and important safety measures to consider.
Read on to embark on your DIY steel-building journey.
Table of Contents:
- Understanding the Basics of Steel Buildings
- Necessary Tools and Materials for DIY Steel Building
- Planning Your Steel Building Project
- Step-by-Step Guide to Building a Steel Structure
- Safety Measures to Consider During Construction
- Conclusion
- Frequently Asked Questions
Understanding the Basics of Steel Buildings
What is a Steel Building?
A steel building is a versatile and robust structure constructed primarily from steel components such as columns, beams, and trusses. These components work together to provide exceptional structural support and durability, making steel buildings a popular choice for a wide range of applications.
Steel buildings are known for their strength, resilience, and longevity, offering superior protection against environmental elements and wear over time.
Furthermore, steel buildings are highly customizable, allowing for endless design possibilities to meet specific project requirements. From industrial warehouses to commercial complexes, steel buildings can be tailored to suit various needs and architectural styles, making them a flexible and practical solution for modern construction projects.
Benefits of Steel Buildings
Choosing a steel building for your project offers a multitude of advantages that make it a preferred option in the construction industry. One of the key benefits of steel structures is their exceptional durability and resistance to corrosion, ensuring a long-lasting and low-maintenance building solution.
Moreover, steel is a sustainable material that can be recycled and repurposed, aligning with environmentally conscious construction practices.
In addition to their durability and sustainability, steel buildings provide excellent cost-effectiveness and energy efficiency.
The inherent strength of steel allows for larger open spaces without the need for extensive support columns, maximizing usable floor area and enhancing functionality. This efficiency translates into reduced construction time and lower maintenance costs, making steel buildings a practical and economical choice for various projects.
Did You Know?
Approximately 70% of the steel produced in the United States today is made from recycled materials, demonstrating the steel industry’s significant contribution to climate preservation.
Types of Steel Buildings
Steel buildings are available in a variety of types, each tailored to fulfill specific functions and requirements. Whether you need a secure space for vehicle storage, a well-equipped workshop for industrial activities, or a dedicated area for housing machinery and supplies, there is a steel building design to suit your needs.
- Garages: Steel garages provide a protective shelter for vehicles, offering security and weather resistance for cars, trucks, and other valuable assets.
- Workshops: Steel workshops are designed to accommodate tools, equipment, and machinery, creating a productive environment for various industrial and creative pursuits.
- Storage buildings: Steel storage buildings offer ample space for storing machinery, inventory, and other items, keeping them secure and organized for easy access.
Necessary Tools and Materials for DIY Steel Building
Essential Tools for Construction
Before starting your DIY steel building project, it is important to gather the necessary tools, to ensure smooth construction. Some essential tools include:
- Welder: Used to join steel components together.
- Drill: Required for drilling holes and fastening screws.
- Measuring tape: Helps ensure accurate measurements.
- Level: Used to ensure proper alignment.
Having the right tools at your disposal not only makes the construction process more efficient but also ensures the structural integrity of your steel building.
A quality welder, for example, is crucial for creating strong and durable connections between steel beams and columns. Pairing it with the appropriate welding rods and safety gear will guarantee a secure and long-lasting build.
Choosing the Right Steel Materials
When selecting steel materials for your steel building, consider factors such as gauge thickness, coating options, panel profiles and type. Consult with a reputable steel supplier to ensure you choose the materials that meet your specific needs and budget.
Steel buildings offer versatility in design and construction, allowing for customization based on your preferences and requirements.
From traditional gable roofs to modern flat roof designs, the choice of panel profiles can significantly impact the aesthetics and functionality of your structure.
Additionally, opting for a high-quality coating, such as galvanized steel with protective layers, can enhance the durability and weather resistance of your building, ensuring longevity and minimal maintenance in the long run.
Planning Your Steel Building Project
Designing Your Steel Building
The first step in planning your DIY steel building project is designing the structure. Consider the size, layout, intended use and type of steel building you want to erect. Create a detailed blueprint or utilize online design tools to visualize your ideas.
When designing your steel building, it’s essential to factor in any future expansion plans or potential modifications.
Think about how the building may need to adapt to accommodate growth or changes in functionality over time. This foresight can save you time and money down the road.
Check out: How To Design Your Metal Building Home
Preparing the Construction Site
Before construction begins, it is vital to prepare the site properly. Clear the area of any debris, level the ground, and mark the building’s layout using stakes and strings.
Additionally, it’s crucial to assess the soil conditions at the construction site to ensure a stable foundation for your steel building.
Conduct soil tests to determine factors such as load-bearing capacity and drainage properties. This information will help you make informed decisions during the foundation preparation phase.
Step-by-Step Guide to Building a Steel Structure
Laying the Foundation
The foundation is a critical component of any steel building project. Carefully excavate the site and pour a concrete slab or construct footings, ensuring they are properly leveled and supported.
Before pouring the concrete, it is essential to conduct a thorough soil analysis to determine its load-bearing capacity. This analysis will help ensure that the foundation can adequately support the weight of the steel structure. Additionally, proper drainage systems should be incorporated into the foundation design to prevent water accumulation and potential damage over time.
Erecting the Steel Frame
With the foundation in place, it’s time to start assembling the steel frame. Follow the manufacturer’s instructions and use the appropriate lifting equipment to safely lift and position the steel beams, columns, and trusses. Ensure that all connections are secure and properly welded.
During the assembly of the steel frame, it is crucial to conduct regular quality checks to verify that the components are aligned correctly and that there are no defects that could compromise the structural integrity. Additionally, proper safety measures, such as fall protection systems and personal protective equipment, should be in place to ensure the well-being of the construction workers.
Check out: Can You Build A Warehouse On Your Property?
Installing the Roof and Walls
Once the steel frame is erected, it’s time to install the roof and walls. Start by placing the roof panels and securing them according to the manufacturer’s instructions. Install the wall panels, windows, and doors, ensuring proper insulation and weatherproofing.
When installing the roof panels, attention should be given to proper sealing to prevent water infiltration and ensure a watertight structure.
The selection of insulation materials for the walls should be based on the climate conditions of the building location to optimize energy efficiency.
Additionally, the installation of windows and doors should be done with precision to guarantee a secure and aesthetically pleasing finish.
Safety Measures to Consider During Construction
Protective Gear and Equipment
When engaging in any construction project, safety should be the top priority. Ensure you have the necessary protective gear, such as gloves, safety glasses, and hard hats. Use appropriate equipment, such as scaffolding or safety harnesses, when working at heights.
It’s also important to regularly inspect and maintain your protective gear and equipment to ensure they are in good working condition. Replace any damaged or worn-out gear promptly to maintain a safe working environment.
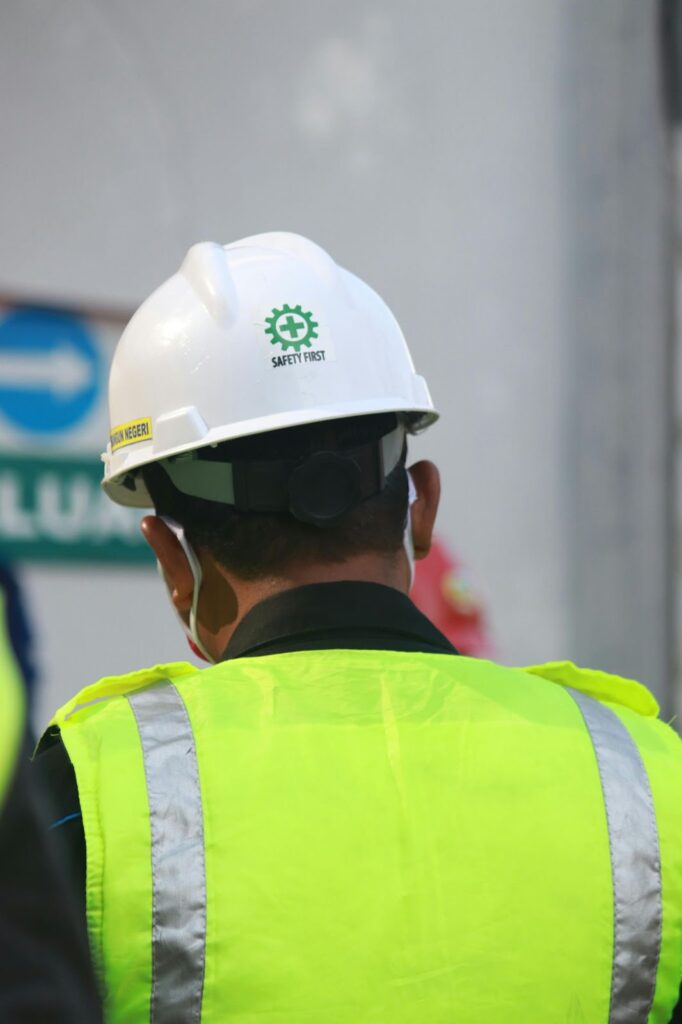
Safe Construction Practices
Adhere to safe construction practices throughout the project. Follow proper lifting techniques, use caution when operating machinery, and secure the construction site to prevent accidents or injury.
Additionally, it’s crucial to have a clear emergency response plan in place in case of accidents or unforeseen circumstances. All workers should be trained on emergency procedures and have access to first-aid kits and emergency contact information.
Conclusion
A DIY steel building project can be a rewarding experience that provides you with a durable and versatile structure.
By understanding the basics and types of steel buildings, gathering the necessary tools and materials, planning your project, following a step-by-step construction guide, and prioritizing safety, you can complete your DIY steel building project.
If you need assistance in setting up a steel building on a piece of property, SteelCo’s team of experts can help you out with all the necessary building materials, designs, guidance on permits/licenses, and stamped engineering plans. We have over 23 years of experience in dropshipping customizable steel building materials nationwide. Our expertise also extends to turnkey commercial design-build and construction projects across Georgia.
————————–
Frequently Asked Questions
Do I need a permit for my DIY steel building?
In most cases, you will need a zoning permit for your DIY steel building. Zoning permits are essential as they authorize the use of a building or property and are required before a building permit can be issued. These permits ensure that your construction complies with local regulations, including land use, setbacks, and structural integrity. It’s advisable to consult your local building department or relevant authorities to obtain the necessary information regarding zoning permits and restrictions.
Is it more affordable to build a steel building myself?
Building a steel structure yourself can reduce labor costs, making it a more cost-effective option than hiring a contractor. However, it’s important to consider the time and potential tool rentals you may need.
What are the common sizes for metal buildings?
In the U.S., common sizes for metal buildings range from 30×30 feet, providing 900 square feet of space, to 100×200 feet, offering a substantial 20,000 square feet. These dimensions cater to various needs, including personal workshops, commercial centers, and large-scale industrial applications. Customization options are available to tailor these standard sizes to specific requirements.
—————————-
Check out these related articles:
> Selecting The Best Paint For Steel Buildings
> How Much Does It Cost To Build A Metal Warehouse?
> Choosing The Right Colors For Your Metal Building
> Metal Buildings Vs. Wood Buildings: A Comparative Analysis

