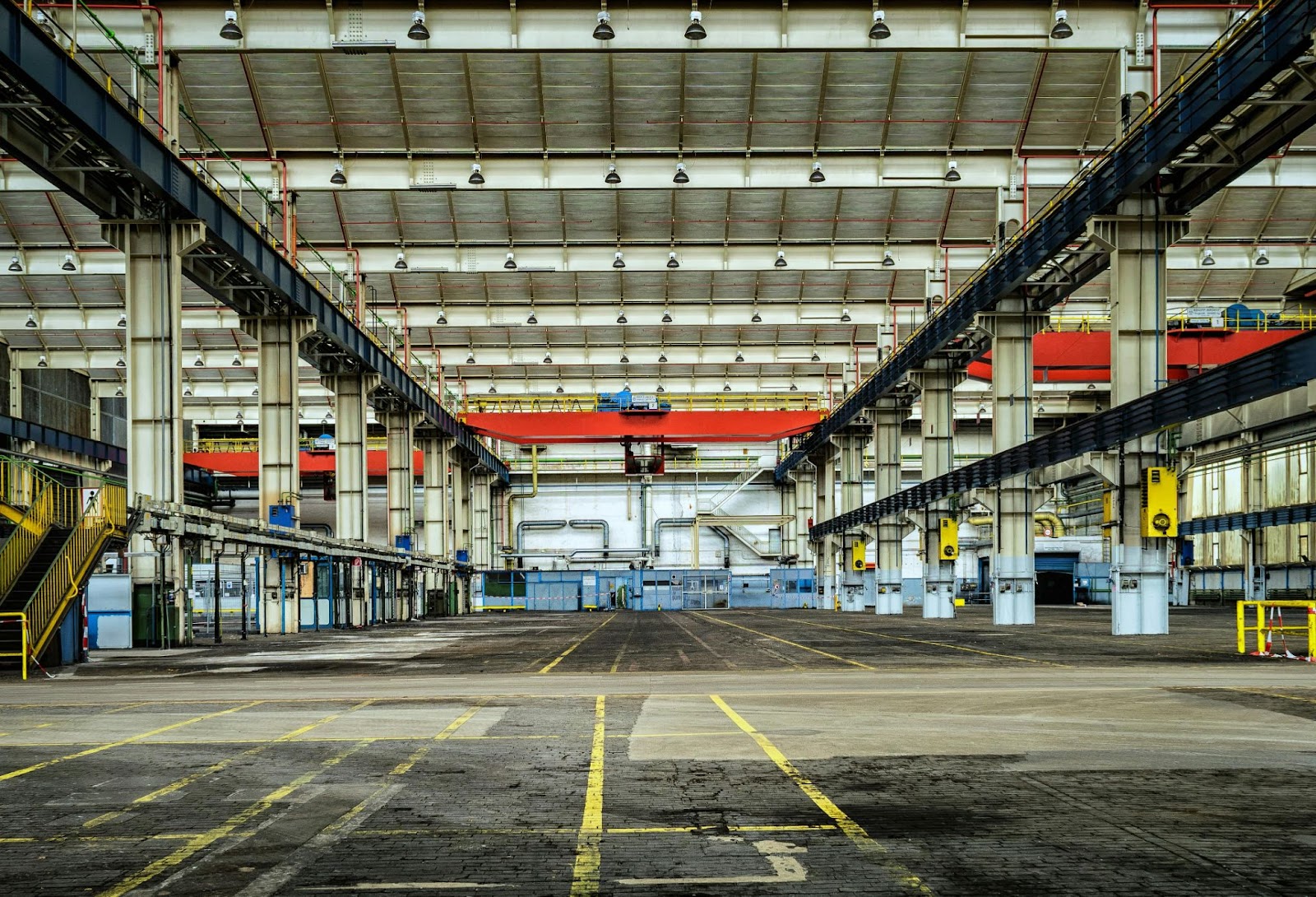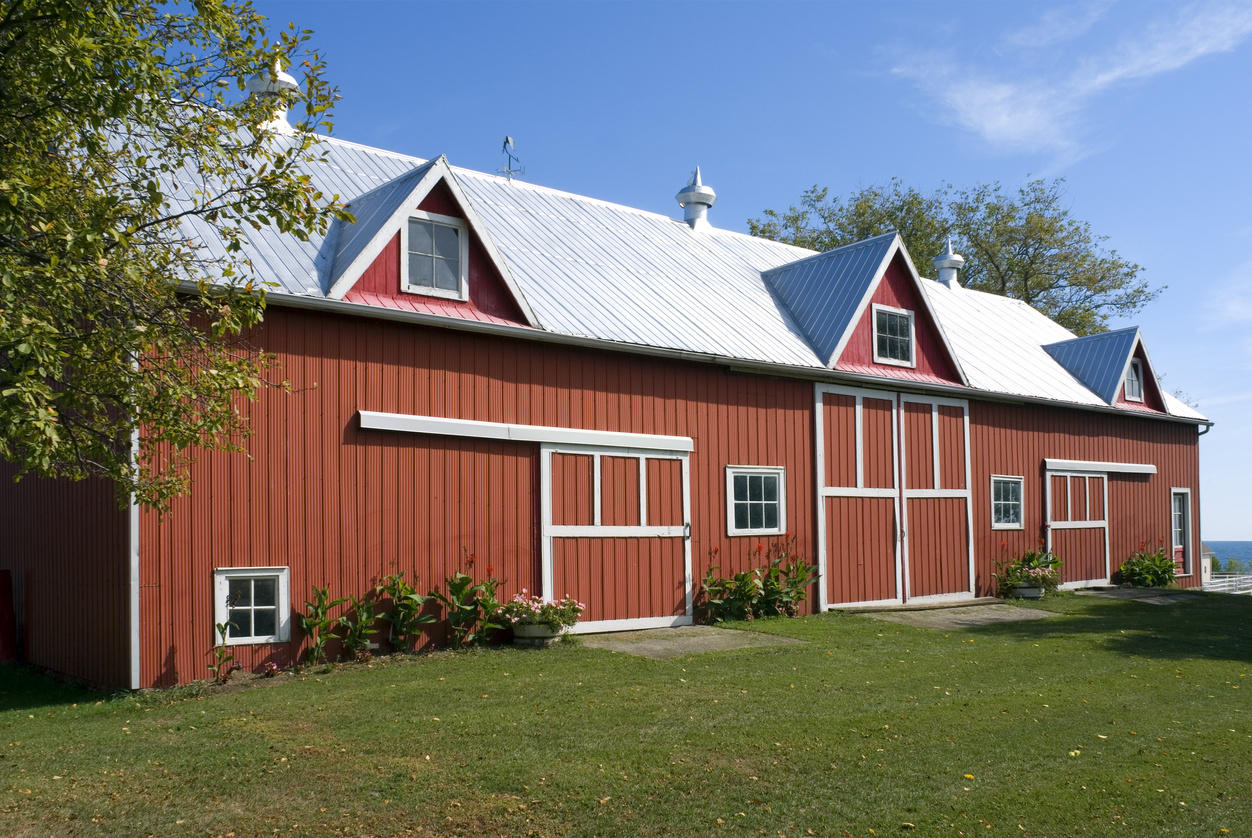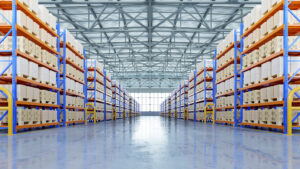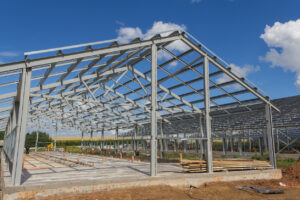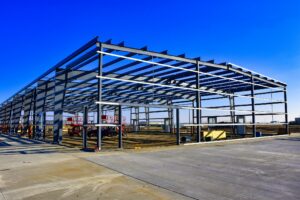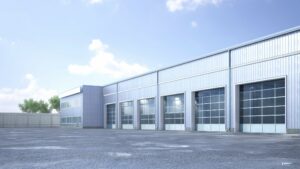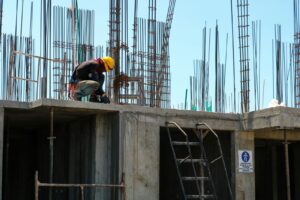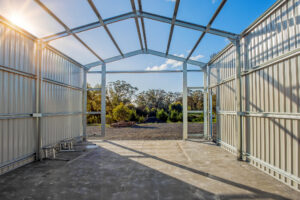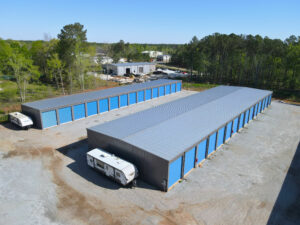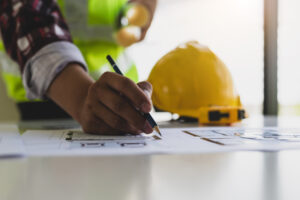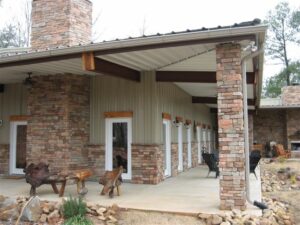Industrial building construction is a complex process that involves the design, planning, and execution of large-scale structures. These buildings serve as the backbone of various industries, including manufacturing, warehousing, and distribution.
The US industrial sector has experienced significant growth, driven by increased investments, construction activities, and manufacturing output.
As of July 2023, annual construction spending in manufacturing reached USD 201 billion, marking a 70% year-over-year increase.
Understanding the key components, construction process, modern trends, challenges, and prospects of industrial building construction is crucial for professionals in the field.
In this article, we will delve into the world of industrial construction and explore its different facets.
Table of Contents:
- Understanding Industrial Building Construction
- The Construction Process of Industrial Buildings
- Modern Trends in Industrial Building Construction
- Challenges and Solutions in Industrial Building Construction
- The Future of Industrial Building Construction
- Conclusion
- Frequently Asked Questions
Understanding Industrial Building Construction
Industrial building construction is a complex and specialized field that requires careful consideration of various factors to create functional and efficient spaces.
These structures are designed to accommodate heavy machinery, large-scale production processes, and the storage of raw materials and finished goods.
Functionality, durability, and safety are key components in the design and execution of industrial buildings. Let’s delve deeper into the key components that make up these structures.
Key Components of Industrial Buildings
An industrial building consists of several key components that work together to create a robust and efficient space. These components include:
- Structural Frame: The structural frame provides the backbone of the building, ensuring stability and load-bearing capacity. Steel and concrete are commonly used for structural frames in industrial buildings due to their exceptional strength and durability.
- Roofing System: The roofing system is a crucial element that protects the building from the elements and plays a vital role in maintaining a controlled internal environment. Industrial buildings often utilize metal roofing systems that provide exceptional durability and allow for large clear spans, optimizing the use of space.
- Wall Systems: Industrial building walls need to be strong, insulated, and resistant to external factors such as chemicals and fire. Various wall systems are employed in industrial construction, including tilt-up concrete panels, precast concrete, and metal cladding. These systems ensure the integrity and safety of the building.
- Flooring: Industrial building floors are subjected to heavy loads, wear and tear, and the need for chemical resistance. Concrete flooring is widely used in industrial construction due to its unmatched strength and durability. It provides a solid foundation for heavy machinery and ensures a safe working environment.
- Building Services: Industrial buildings require specialized services such as electrical systems, plumbing, heating, ventilation, air conditioning (HVAC), and fire protection. These services are crucial for maintaining a safe and efficient operational environment. Advanced technologies and systems are implemented to ensure optimal functionality and safety.
The Role of Architecture in Industrial Construction
While industrial buildings may seem utilitarian, architecture plays a significant role in their design. Architects strive to create spaces that are not only functional but also aesthetically pleasing and in harmony with the surrounding environment.
The architectural design of industrial buildings can have a profound impact on factors such as employee well-being, energy efficiency, and overall productivity.
By incorporating elements such as natural light, green spaces, and efficient layouts, architects can optimize the working environment within industrial buildings. Natural light not only reduces the need for artificial lighting but also enhances the well-being and productivity of employees.
Green spaces, such as gardens or outdoor areas, provide a refreshing and calming atmosphere, promoting a healthy work environment.
Efficient layouts ensure smooth workflow and minimize unnecessary movement, increasing productivity and reducing operational costs.
Industrial building construction is a fascinating field that requires expertise in various disciplines. From the structural frame to the architectural design, every component plays a crucial role in creating safe, efficient, and aesthetically pleasing industrial spaces.
Understanding these key components and the role of architecture can help us appreciate the complexity and importance of industrial building construction.
The Construction Process of Industrial Buildings
The construction process of industrial buildings involves several stages, each of which requires careful planning and execution. Let’s take a look at the key stages of industrial building construction.
Planning and Designing Industrial Buildings
Before the actual construction begins, thorough planning and design are essential. This stage involves site selection, feasibility studies, architectural design, and engineering drawings. Factors such as the intended use of the building, transportation infrastructure, environmental impact, and regulations need to be considered during the planning and design phase.
During the design process, various professionals collaborate to create a comprehensive plan that meets the client’s requirements while considering factors such as structural integrity, energy efficiency, and safety.
Architects, structural engineers, mechanical engineers, electrical engineers, and other specialists work together to create a cohesive design that maximizes functionality and optimizes construction techniques.
One interesting aspect of the planning and design stage is the use of advanced technology.
With the advent of Building Information Modeling (BIM), designers can create virtual 3D models of industrial buildings, allowing for better visualization and coordination among the various disciplines involved. This technology enables the identification of potential clashes or conflicts before construction begins, reducing the likelihood of costly rework or delays.
Pro tip:
Planning and design stages are of utmost importance in Industrial building construction and should be approached with detailed attention. They are the bedrock of a successful project, impacting everything from cost control and risk mitigation to functionality, safety, and efficiency.
Construction Materials and Techniques
Industrial buildings require robust construction materials and techniques to withstand the demands of heavy machinery, harsh environments, and long-term operational use. The use of materials such as steel, concrete, and other specialized components provides the necessary strength, stability, and durability.
Concrete
Concrete is a crucial component in industrial construction, providing strength and durability. Reinforced concrete is commonly used for foundations, floor slabs, and structural elements.
Steel
Steel is a versatile material that offers a high strength-to-weight ratio, allowing for open floor plans and large clear spans. It is commonly used for the structural frame, roofing systems, and wall cladding.
Pre-engineered Components
Pre-engineered components, such as steel columns and beams, are often used to expedite the construction process. These components are fabricated off-site and assembled on-site, saving time and labor.
The construction techniques employed in industrial building construction can vary based on factors such as project size, budget, and specific requirements. Common techniques include conventional construction, modular construction, and prefabrication.
Modular construction, for example, involves the use of prefabricated modules that are manufactured off-site and then transported to the construction site for assembly. This method offers advantages such as reduced construction time, improved quality control, and minimized disruption to surrounding areas. It is particularly beneficial for industrial buildings that require repetitive design elements or standardized components.
Another interesting technique is the use of sustainable construction practices. As the demand for environmentally friendly buildings increases, industrial construction projects are incorporating features such as energy-efficient systems, renewable energy sources, and water conservation measures.
These sustainable practices not only reduce the environmental impact but also result in long-term cost savings for the building owners.
Did You Know?
On average, modular construction costs are 20% to 30% more affordable than traditional construction costs, depending on various factors such as size, design, materials used, and site work required.
Modern Trends in Industrial Building Construction
The field of industrial building construction is constantly evolving, driven by technological advancements, sustainability considerations, and changing industry needs. Let’s explore some of the modern trends that are shaping industrial construction.
Sustainability in Industrial Construction
As environmental concerns continue to take center stage, sustainability has become a key focus in industrial building construction. Building owners and developers are increasingly incorporating eco-friendly design elements and energy-efficient systems to reduce their carbon footprint and operational costs.
These include measures such as renewable energy systems, efficient insulation, water management systems, and waste reduction strategies.
Furthermore, the concept of circular economy is gaining traction in industrial construction. This approach emphasizes reducing, reusing, and recycling materials throughout the building’s life cycle.
By implementing circular economy principles, industrial construction projects aim to minimize waste generation and promote resource efficiency.
Technological Innovations in the Field
The advent of technology has revolutionized various aspects of industrial building construction. From Building Information Modeling (BIM) to drones and 3D printing, technology is streamlining processes, improving accuracy, and enhancing communication among project stakeholders.
BIM, in particular, allows for the digital modeling and visualization of industrial buildings, enabling better coordination and efficient construction.
Augmented reality (AR) and virtual reality (VR) are also making significant strides in industrial construction. These technologies enable stakeholders to experience immersive virtual walkthroughs of industrial buildings before construction begins, helping to identify potential design flaws and streamline decision-making processes.
AR and VR are enhancing collaboration and providing a more realistic preview of the final industrial structure.
Challenges and Solutions in Industrial Building Construction
Industrial building construction presents unique challenges that require innovative solutions. Let’s explore some of the common challenges faced in the industry and the corresponding solutions.
When it comes to industrial building construction, one of the key challenges is ensuring safety on large-scale construction sites. With heavy machinery, complex processes, and multiple contractors working simultaneously, maintaining a safe working environment is paramount.
Implementing strict safety protocols, conducting regular safety training sessions, and utilizing technology such as wearables for monitoring workers’ health and safety can help mitigate risks and prevent accidents.
Overcoming Common Construction Challenges
Several challenges can hinder the smooth execution of industrial building construction projects. These include tight schedules, budget limitations, site constraints, and coordination issues. To overcome these challenges, effective project management techniques, clear communication among stakeholders, and early identification of potential problems are essential.
Adopting lean construction principles, employing advanced scheduling tools, and maintaining a collaborative work culture can significantly improve project outcomes.
Another significant challenge in industrial building construction is the integration of sustainable practices to reduce environmental impact. From energy-efficient design to the use of eco-friendly materials, incorporating sustainability into construction projects is crucial for long-term environmental stewardship.
Implementing green building certifications, such as LEED or BREEAM, and exploring renewable energy sources like solar or wind power can help minimize the carbon footprint of industrial buildings.
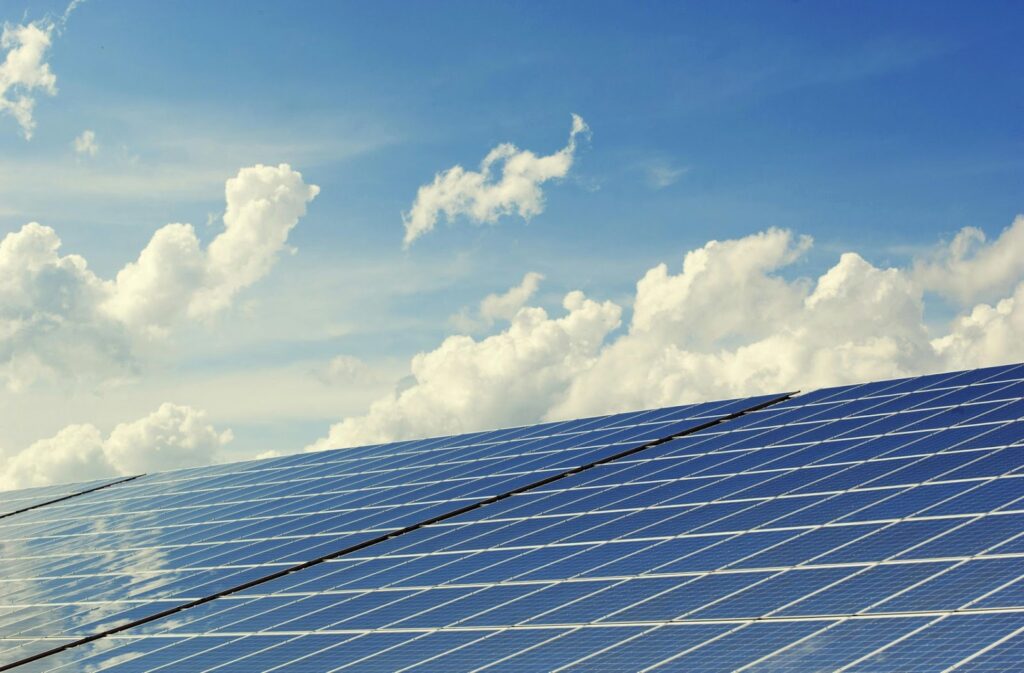
Innovative Solutions for Industrial Construction
With the advancements in technology and construction techniques, innovative solutions have emerged to address specific challenges in industrial building construction.
These include the use of drones for site inspections, modular construction for faster project delivery, and prefabrication of building components to enhance construction efficiency.
Embracing new approaches and technologies enables faster construction, higher quality, and improved cost-effectiveness.
Furthermore, the adoption of Building Information Modeling (BIM) has revolutionized the way industrial buildings are designed and constructed. BIM allows for the creation of detailed 3D models that facilitate better collaboration among project teams, accurate cost estimation, and clash detection to prevent construction errors.
By leveraging BIM technology, stakeholders can visualize the project before construction begins, leading to improved decision-making and streamlined project delivery.
Did You Know?
Buildings account for 30% of global energy consumption and 26% of global energy-related emissions. There’s a push for new buildings and 20% of existing structures to be zero-carbon-ready by 2030. (Deloitte)
The Future of Industrial Building Construction
The future of industrial building construction holds immense potential, fueled by emerging trends, technological advancements, and global influences.
Let’s take a glimpse into what the future may hold for the industry.
Predicted Trends and Developments
Experts predict that industrial building construction will continue to be driven by sustainability concerns, with greater emphasis on energy-efficient designs, renewable energy integration, and green building certifications.
The use of advanced technologies, including robotics, automation, and artificial intelligence (AI), is expected to enhance productivity, reduce costs, and improve safety in industrial construction.
The Impact of Globalization on Industrial Construction
The increasing globalization of industries has a profound impact on industrial building construction. Rapidly expanding markets, evolving supply chains, and the need for flexible manufacturing facilities are reshaping the requirements and design parameters of industrial buildings.
With the rise of e-commerce and global trade, industrial construction will need to adapt to accommodate the changing needs of international businesses.
Conclusion
In conclusion, industrial building construction is a multifaceted process that involves the integration of design, technology, and efficient construction techniques. Understanding the key components, construction processes, modern trends, and challenges in the industry is crucial for professionals working in this field.
By embracing sustainability, harnessing technological innovations, and finding creative solutions to challenges, the future of industrial building construction holds great promise. As industries continue to evolve and global markets expand, the demand for well-designed, functional, and environmentally conscious industrial buildings will only continue to grow.
SteelCo has over 23 years of experience dropshipping pre-engineered metal building (PEMB) materials nationwide and offers commercial construction services in Georgia. Learn more about our expertise in PEMB industrial buildings and how we can serve you on your next project.
——–
Frequently Asked Questions
How long does it take to construct an industrial building?
The timeline can vary greatly depending on the size and complexity of the project, including location, weather conditions, and construction methods. Generally, the average construction time for a commercial building project, which includes industrial buildings, ranges from four to six months. However, this is a broad estimate, and the actual time can differ significantly depending on specific project details.
How much does it cost to construct an industrial building?
Construction costs for “small” projects have risen ~17% YoY into 2024. On average, complete construction and fit-out costs for industrial properties can be around $142 per square foot for small (< 100,000 square foot) projects, while our construction costs typically range between $110 and $150 per square foot for similar sized projects. These figures are general estimates, and actual costs can differ based on custom project specifications.
———————————-
Check out these related articles:
> The Future Of Industrial Steel Buildings: Prefabrication, Metal Buildings, And More
> What Is An Industrial Building?
> Why Steel Industrial Buildings Popularity Continues To Grow

